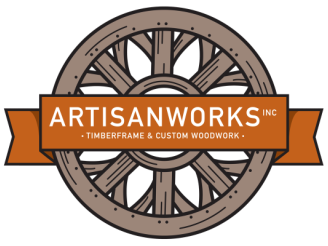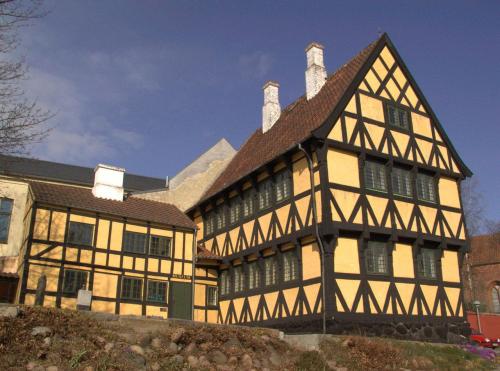The History of Timber Frame Construction
The techniques used in timber framing date back to Neolithic times, and have been used in many parts of the world during various periods such as ancient Japan, continental Europe, and Neolithic Denmark, England, France, Germany, Spain, parts of the Roman Empire, and Scotland. The timber-framing technique has historically favored the use of deciduous hardwood trees, such as oak.
Europe is full of timber-framed structures dating back hundreds of years, including manors, castles, homes, and inns, whose architecture and techniques of construction have evolved over the centuries. In Asia, timber-framed structures are found, many of them temples that have stood for centuries.
The use of timber framing in buildings offers various aesthetic and structural benefits, as the timber frame lends itself to open plan designs and allows for complete enclosure in effective insulation for energy efficiency. In modern construction, a timber-frame structure offers many benefits:
- It is rapidly erected. A moderately sized timber-frame home can be erected within 3-5 days.
- It is well suited to prefabrication, modular construction, and mass-production. Timbers can be pre-fit within bents or wall-sections. This allows faster erection on site and more precise alignments. Valley and hip timbers are not typically pre-fitted.
- As an alternative to the traditional infill methods, the frame can be encased with Structurally Insulated Panels, also known as SIPs, or conventionally framed and insulated around the exterior of TF. This stage of preparing the assembled frame for the installation of windows, mechanical systems, and roofing is known as drying in.
- It can be customized with carvings or incorporate heirloom structures such as barns etc..
- It can use recycled, fire harvested or otherwise discarded timbers
- The generally larger spaces between the frames enable greater flexibility in the placement, at construction or afterwards, of windows and doors with less resulting weakening of the structural integrity and the need for heavy lintels.
In North America, heavy timber construction is classified Building Code Type IV: a special class reserved for timber framing which recognizes the inherent fire resistance of large timber and its ability to retain structural capacity in fire situations. In many cases this classification can eliminate the need and expense of fire sprinklers in public buildings.



